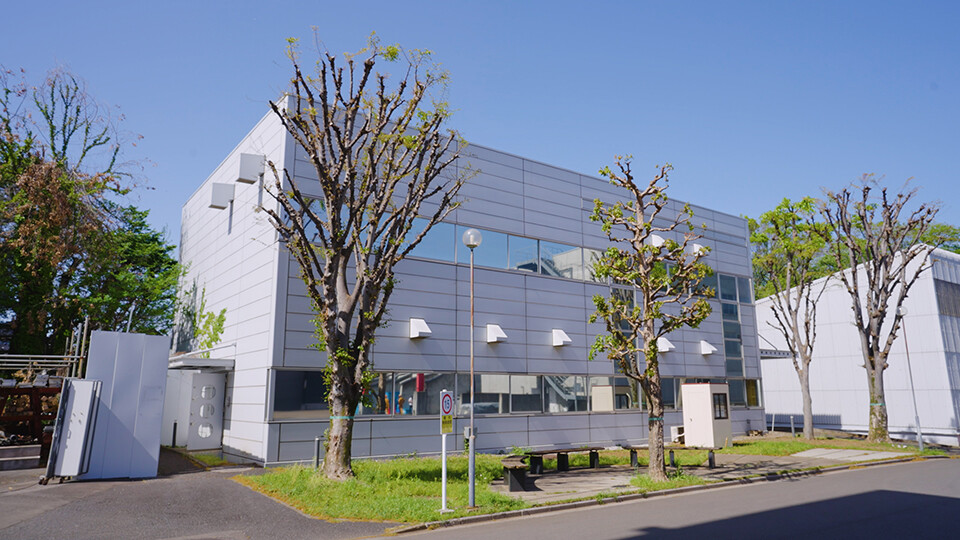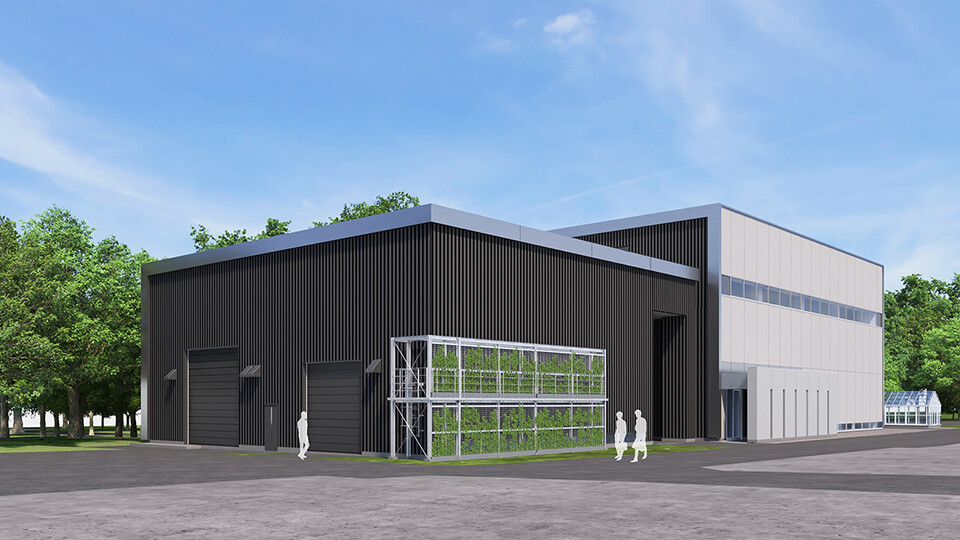Post-Demolition Steel-Frame and Concrete Structural Components Reused in a New Building for the First Time in Japan
Using sustainable reuse technologies to reduce CO2 emissions
-
Technologies
Obayashi Corporation has launched the first initiative of its kind in Japan(*1) to reuse steel-frame and concrete structural components from a demolished building in the structure of its new Open Lab 3, multipurpose laboratory at the Obayashi Technology Research Institute. Those components would ordinarily be melted down or crushed, and then recycled as new building materials.
Social Background
The construction industry is promoting various initiatives to help reduce CO2 emissions and achieve carbon neutrality by 2050. Obayashi Corporation formulated its Obayashi Sustainability Vision2050 based on its philosophy of contributing to the formation of a sustainable society, and has been developing different technologies and measures to inspire a decarbonized society and a circular economy.(*2)
Initiatives to reuse structural building components have been successfully demonstrated to reduce CO2 emissions in conversions, renovations, and seismic retrofitting. However, these projects assume no significant change in the position or shape of the columns and beams, which imposes considerable design constraints.
New Open Lab 3 Construction Plan Initiatives and Impact
Employing used materials in the new Open Lab 3 construction plan
In this project, all the components of the steel frame will be removed and separated into columns, beams, braces, and other items, and then cut and processed by a steel-frame fabrication company to suit the new building and facilitate their reuse as structural parts. Meanwhile, the different types of concrete parts, such as the foundation, foundation girders, beams, and slabs will be cut to suit the planar shape of the new building. After processing the edges to be joined at the new building's on-site processing yard, the parts will be reused in the new experimental laboratory building by joining them with new materials or in other ways.
While timber from demolished wooden buildings has been reused for a long time, there have been no previous cases in Japan of reusing steel or concrete structural components from a demolished building in the structural framework of a new building. The method used does not restrict positioning and allows the span to be changed, enabling the structural components to be reused more freely and effectively. Employing used materials as opposed to recycled materials can reduce CO2 emissions during component manufacture. The plan was assessed based on the submitted building permit application and reviewed for structural calculation conformity and was judged to comply with Japan's Building Standards Act.
-

Demolished existing building: Electronic Engineering Laboratory, steel structure and 2 stories (completed in 1993)

Newly constructed building: Rendering of completed Open Lab 3 (OL3)

Reuse of structural frames in Open Lab 3 (OL3) 
Reuse of steel structures and concrete foundation components from the demolition site CO2 emissions reduced by roughly 49% when employing used materials compared to new materials in constructing the new building
In the new building, 57% of the steel-frame and 33% of the concrete structural components are used materials from the demolished structure. CO2 emissions associated with the production of structural components are expected to total 69.3 t-CO2,(*3) which represents a reduction of approximately 49% (65.8 t-CO2) compared to using entirely new materials.

Comparison of CO2 emissions during manufacturing of structural components used in OL3
Future Prospects
The project involves Obayashi's own Technology Research Institute, so researchers can directly verify the condition of the structural components of the building being demolished and the processing status of materials for reuse. This will facilitate rapid technological improvements and new technology development. Obayashi Corporation will help establish a decarbonized society and a circular economy by leveraging the experience gained through the project to develop and propose reuse-related technologies and various other sustainability technologies.
Building Outline
| Project name | New construction of Open Lab 3 (OL3) |
|---|---|
| Facility type | Research institute Phase I: Steel frame factory Phase II: Research area and woodworking factory |
| Structure and scale | Phase I: S, 1F Phase II: S, 3F |
| Height | 14.40m |
| Total building area | 1,213.49m2 |
| Total floor area | 2,143.79m2 |
| Start of construction | June 2024 (including demolition work) |
| Completion | September 2026 (scheduled) |
- *1 According to Obayashi survey (June 2024)
The first initiative in Japan to remove all types of structural components from a single building for reuse as structural components in a new building. - *2 Circular economy
An economic and social system that continuously strives to create new added value and pursues the circular use of resources (including products and parts). If the transition to a circular economy serves to promote resource recycling initiatives such as reducing the generation of waste and reusing and recycling circulative resources (3Rs), converting to biomass fuel, and using recycled materials, that will help achieve carbon neutrality by 2050. - *3 The effect on reducing CO2 emissions is evaluated using CO2 emissions associated with the manufacture of materials
CO2 emissions related to the reprocessing of used materials are not included because the impact on the evaluation is small
Basis of calculation: Building Life Cycle Assessment Guidelines 2013 Revision, Architectural Institute of Japan

